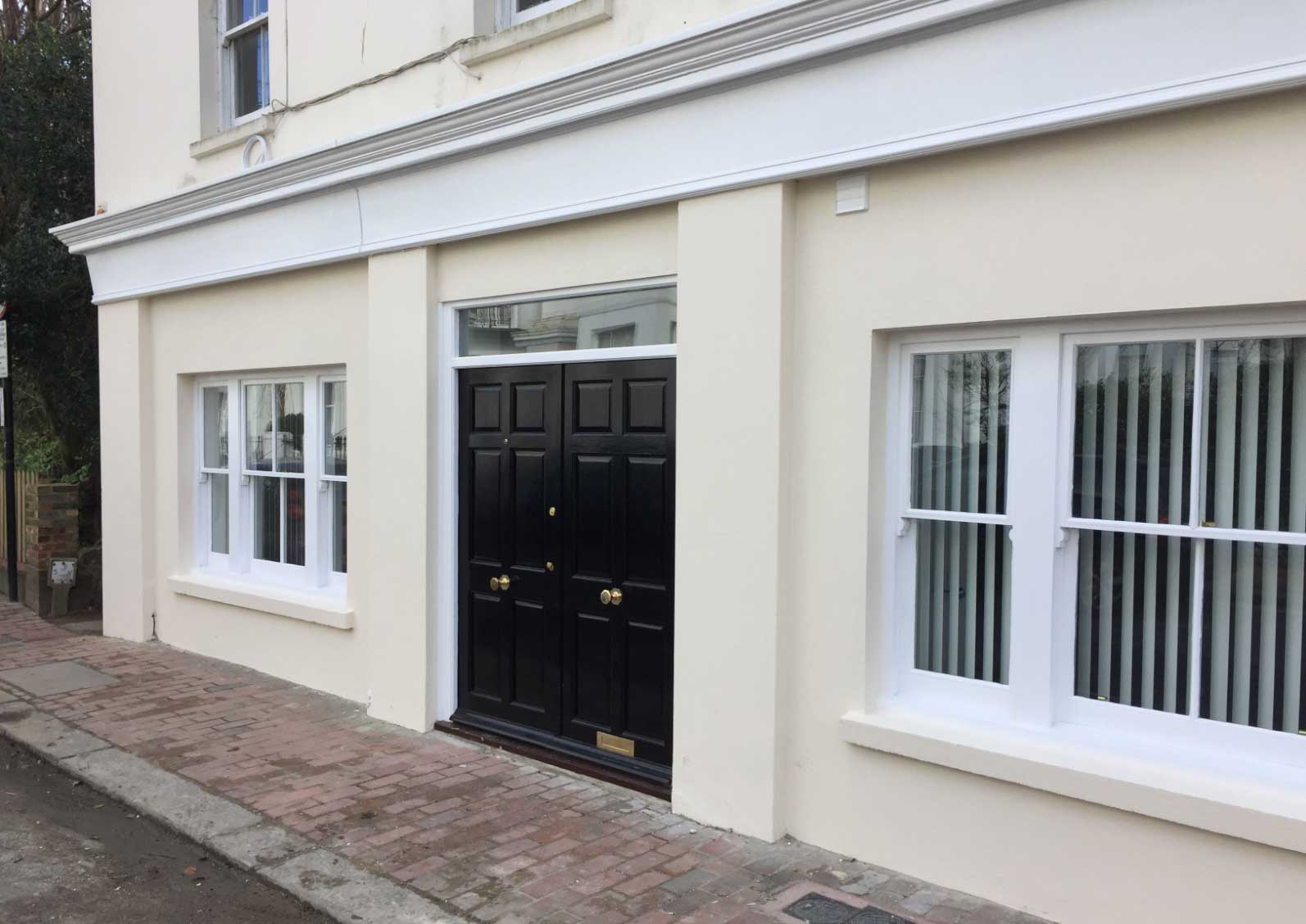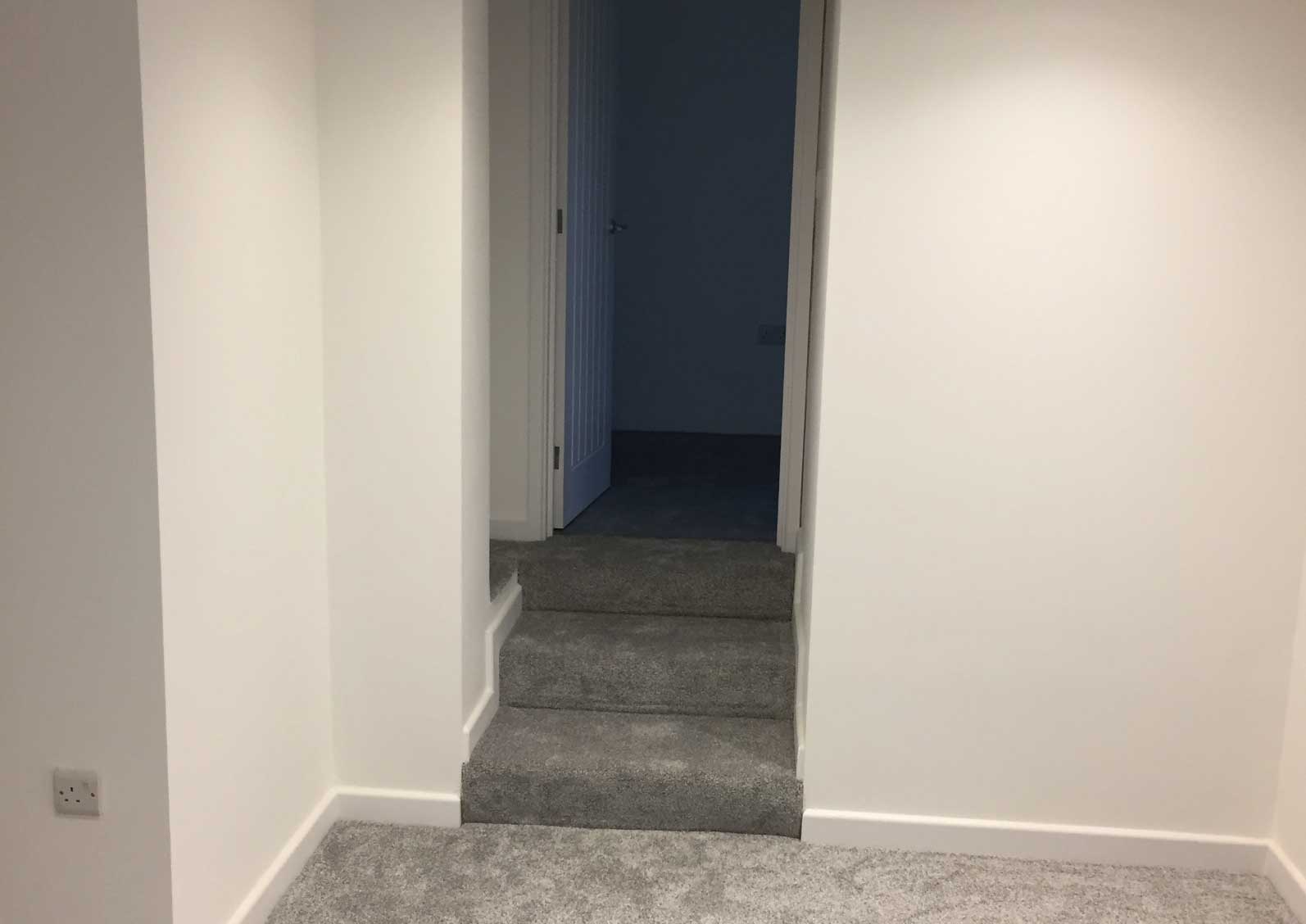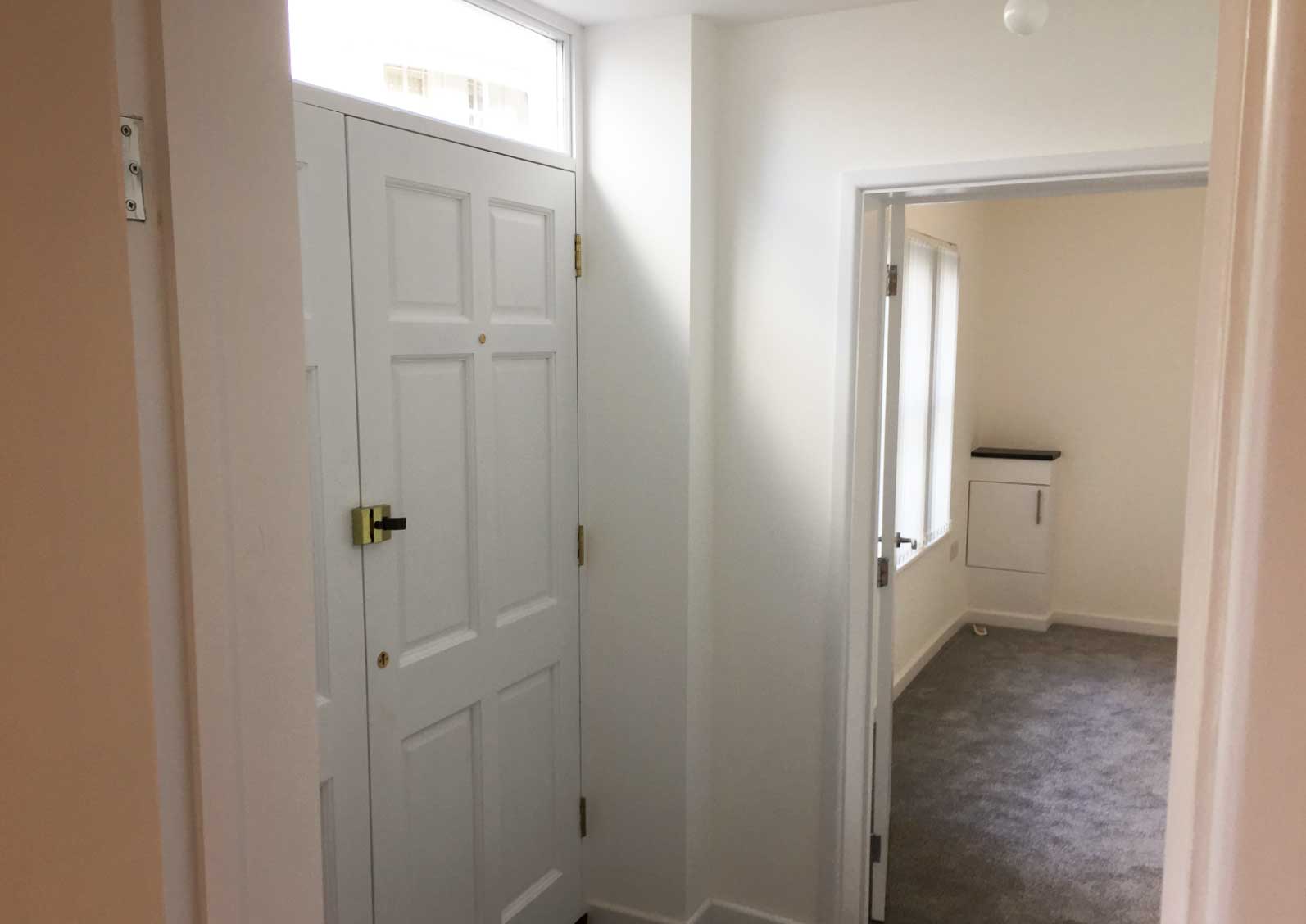Restaurant Conversion to Flats
Worthing Town Centre

Project Overview
Achieving Planning Permission
As Nick and Sarunya were inexperienced in this type of development, we co-ordinated every aspect of the project, which they greatly appreciated. We were able to assist with gaining finance for our clients by providing a detailed project plan and schedule, outlining all the costs and associated risks. After going through this rigid process, we assisted the client in successfully gaining a competitive finance agreement.
Structural Layout Changes
Due to the poor condition of the building, the fabric was stripped back to the basic shell. Most of the floors and windows ended up being replaced. As a result of rot and damp in the rear section of the property. A new roof was installed which included applying special waterproofing to the walls to prevent any further damp issues.
A grand entrance was created by adding traditional Georgian solid wood double doors with brass handles. The interiors were finished to the highest standards with bespoke joinery and traditional detailing, including custom made wood sash windows to reflect the original windows of that period.
Flats Marketed and Taken Within One Week
“
“
Nick & Sarunya
Worthing Town Centre
Conversion of a Restaurant Into Flats
Call Us
Visit Us
5 St Johns Parade, Alinora Crescent, Goring-by-Sea, West Sussex, BN12 4HJ



