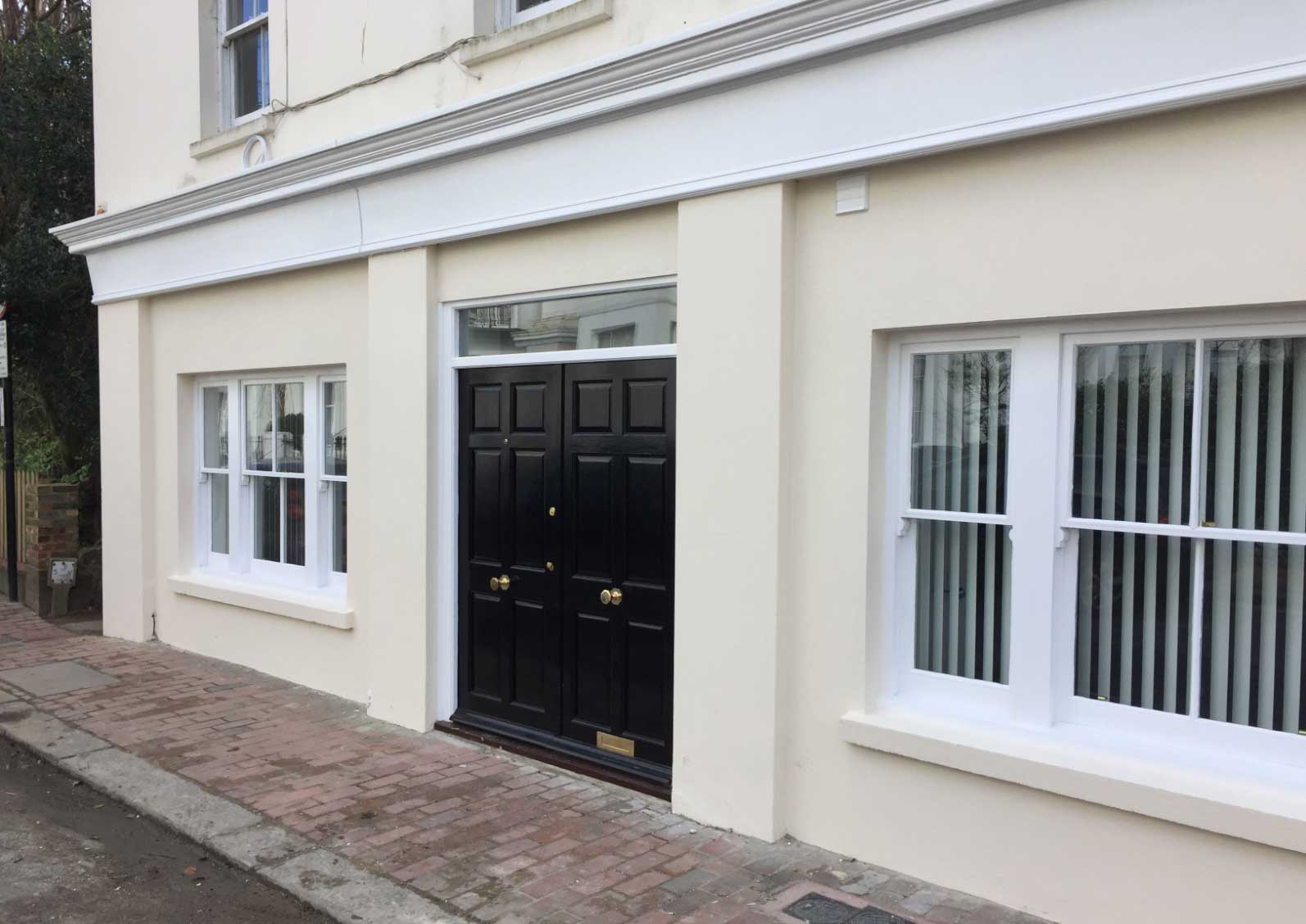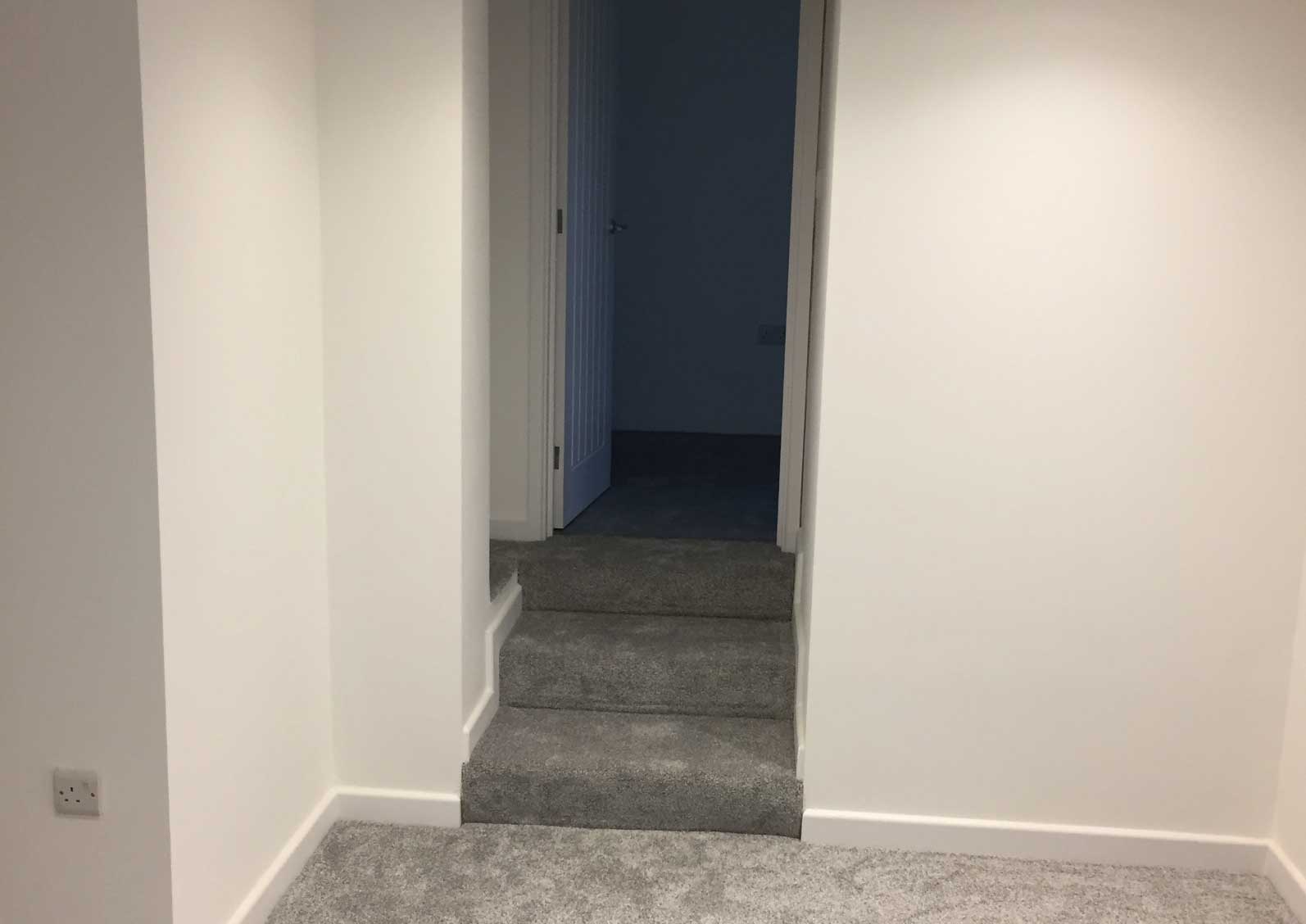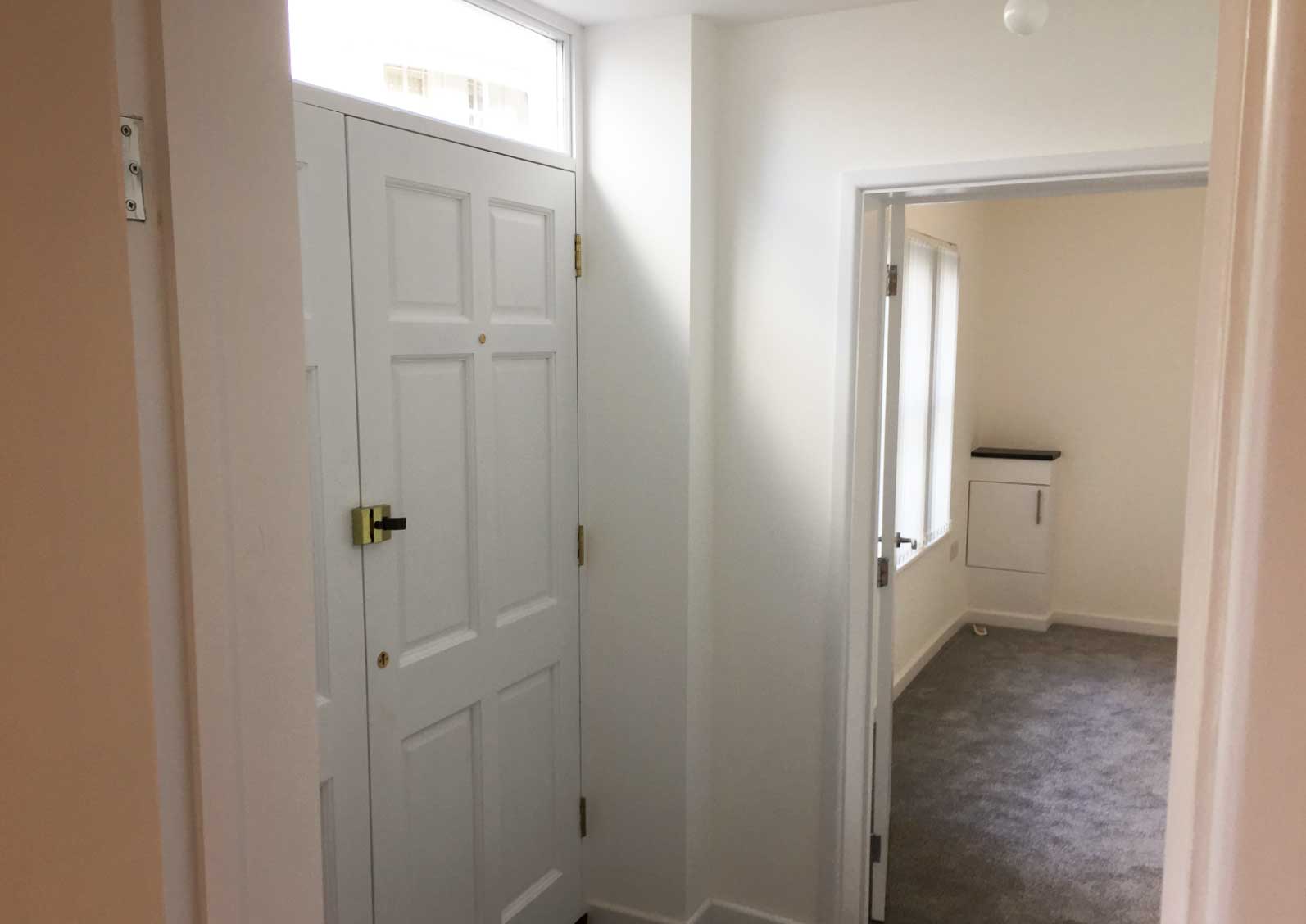Case Study
Restaurant Conversion to Flats
Worthing Town Centre


Project Overview
After closing their restaurant, Nick and Sarunya were looking for the best construction services in Worthing to provide the best solution for their commercial property. They were looking for an investment which would provide a financial return. James Roberts, our in-house Architect proposed the concept of converting the restaurant into three flats. As a result, this would provide a rental income and substantially increase the value of the existing building.
Achieving Planning Permission
Nick and Sarunya loved the concept of three flats and agreed to proceed with our architectural and construction services in Worthing. The property sat in Ambrose Place, which was the first challenge as this is one of Worthing’s original streets dating back to the 18th Century. Due to the special character of the street, the authority awarded the area as conservation so any renovations and conversions are subject to strict guidelines. Following a detailed planning process, we achieved approval to go ahead with the three residential units.
As Nick and Sarunya were inexperienced in this type of development, we co-ordinated every aspect of the project, which they greatly appreciated. We were able to assist with gaining finance for our clients by providing a detailed project plan and schedule, outlining all the costs and associated risks. After going through this rigid process, we assisted the client in successfully gaining a competitive finance agreement.
Structural Layout Changes
We carried out a number of structural layout changes, replacing the existing internal walls with timber studwork throughout. This enabled us to separate the ground floor space into two units. Previously this was a cramped and dark space. We created two magnificent open spaces including a kitchen, dining area and lounge for each of the ground floor flats.
Due to the poor condition of the building, the fabric was stripped back to the basic shell. Most of the floors and windows ended up being replaced. As a result of rot and damp in the rear section of the property. A new roof was installed which included applying special waterproofing to the walls to prevent any further damp issues.
A grand entrance was created by adding traditional Georgian solid wood double doors with brass handles. The interiors were finished to the highest standards with bespoke joinery and traditional detailing, including custom made wood sash windows to reflect the original windows of that period.
Flats Marketed and Taken Within One Week
On completion of the transformation, the flats were marketed via a local estate agent. Within one week, all flats had been taken. They also commanded a higher price rent than originally expected due to the outstanding quality of the renovation. Nick and Sarunya were over the moon with the final outcome. They were so impressed they visited our office with gifts for the whole team which was a very kind gesture.
“
“
Wow… Nick the flats look truly amazing. Thanks again for all your hard work, please pass on our thanks to everybody involved.
Nick & Sarunya
Worthing Town Centre
Conversion of a Restaurant Into Flats
Call Us
Visit Us
5 St Johns Parade, Alinora Crescent, Goring-by-Sea, West Sussex, BN12 4HJ



