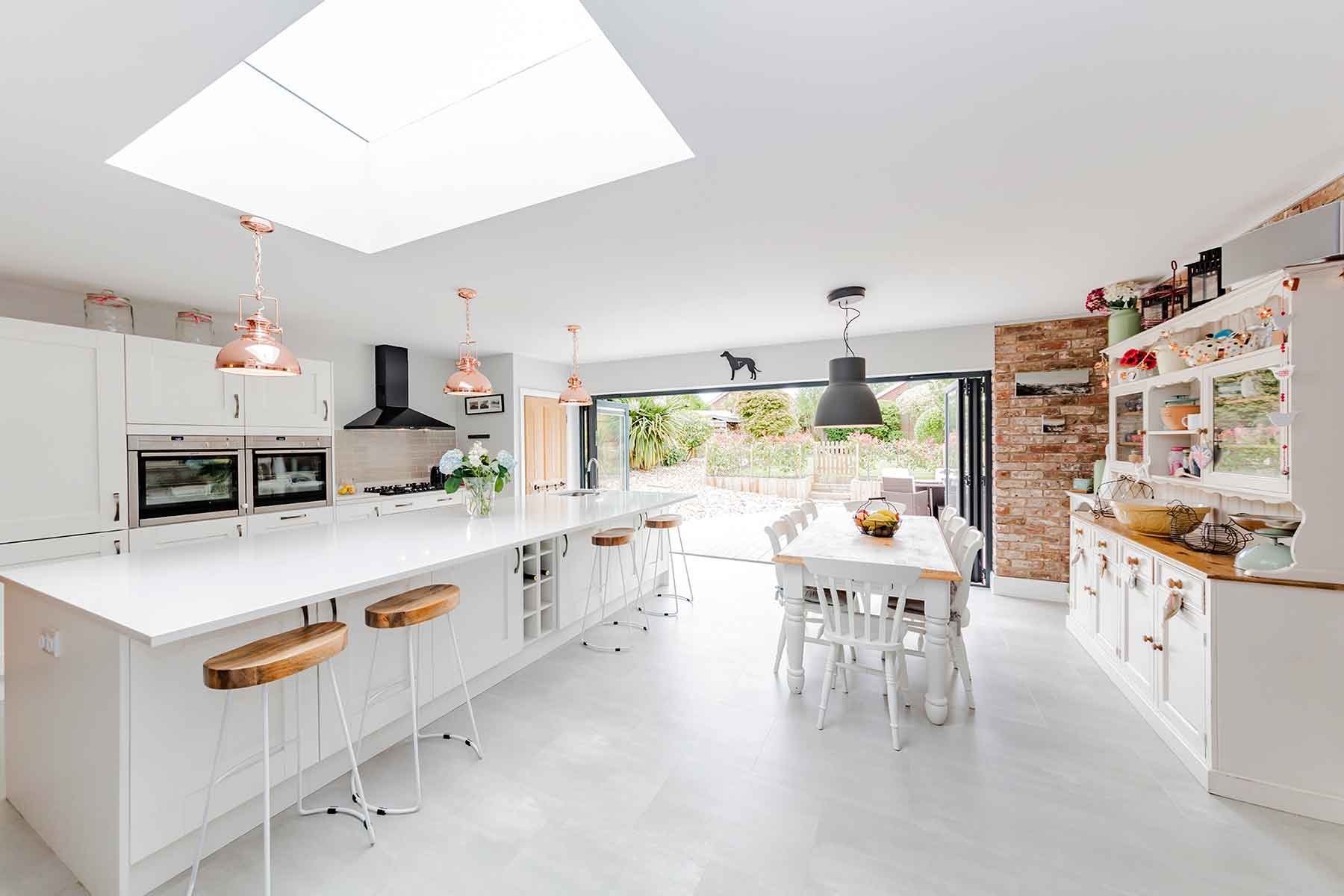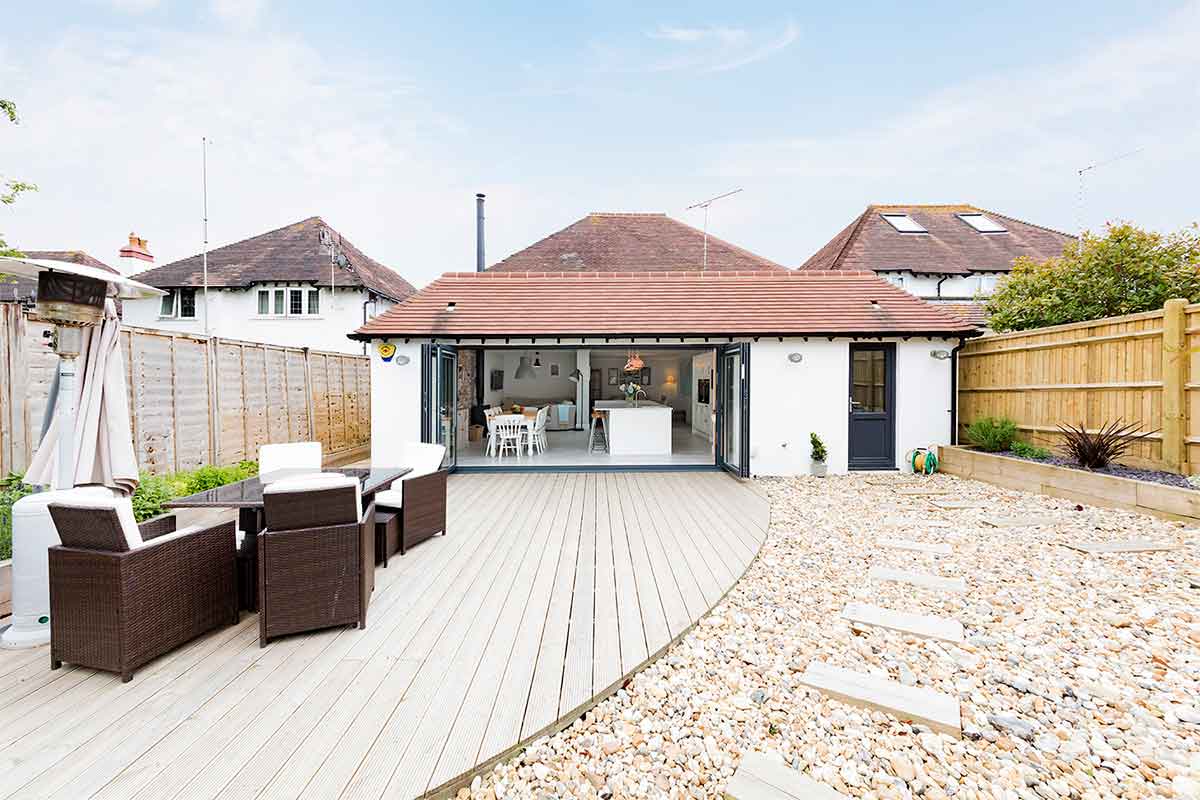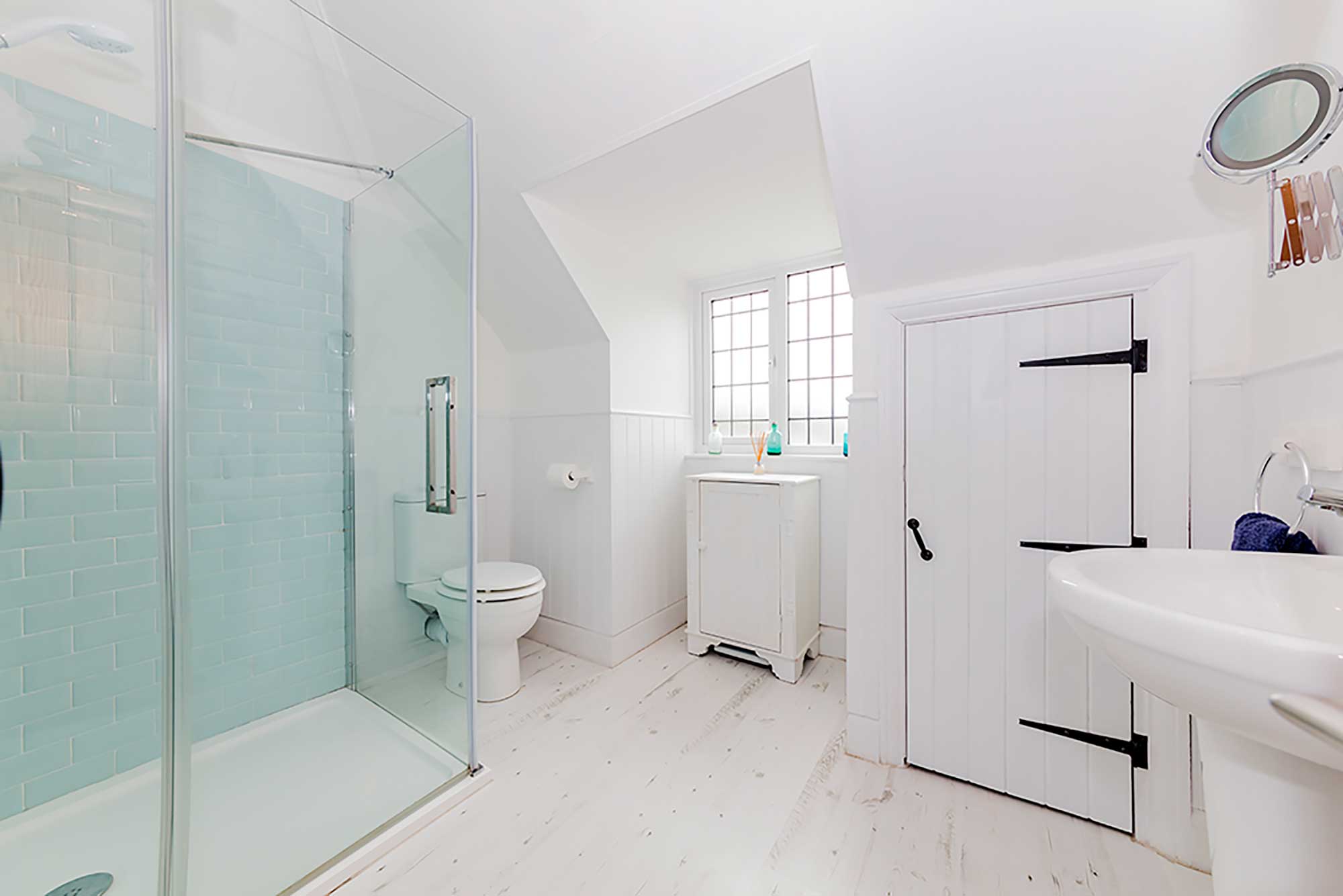Case Study
Two-Storey Rear Extesion
Broadwater

Project Overview
The brief of this project was to transform a dark four bedroom detached house into a bright, light filled, larger home. The project required our professional architectural services in Worthing, along with the skills of our construction team.
Redesigning The Layout
From listening and responding to the client’s needs, the challenge was to re-design the existing layout so that it worked more efficiently, whilst creating open and light areas with views to the garden. The existing layout was cluttered and cramped for a property of its size. In order to deliver the client’s expectations for space, planning permission was gained for a two-storey rear extension. This is all part of our architectural services in Worthing.
Architectural Design Inspiration
Our inspiration for the design was modern British with a timeless feel. We created a boutique style open plan living area, a feature wall constructed from reclaimed bricks set against a minimalist white. The extension provided excellent space. It was designed to create both a stimulating contrast and sense of heritage whilst being modern, Large bi-fold aluminium glazing allows the internal spaces to be opened to the garden, bringing with it the feeling of space and light.
“
“
We were extremely happy with our extension, great quality and would recommend Roberts Miller Redshaw to our friends!
Rachel and Dan
Broadwater
Two-Storey Rear Extension
Call Us
Visit Us
5 St Johns Parade, Alinora Crescent, Goring-by-Sea, West Sussex, BN12 4HJ



