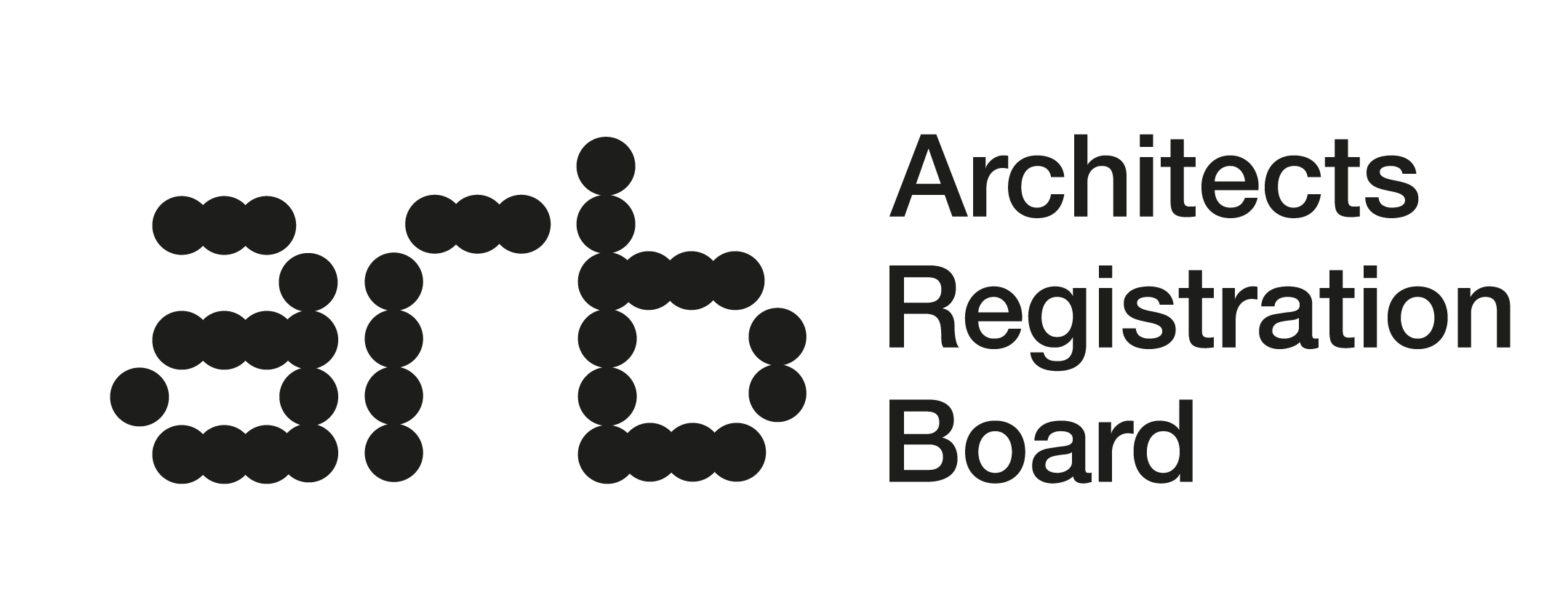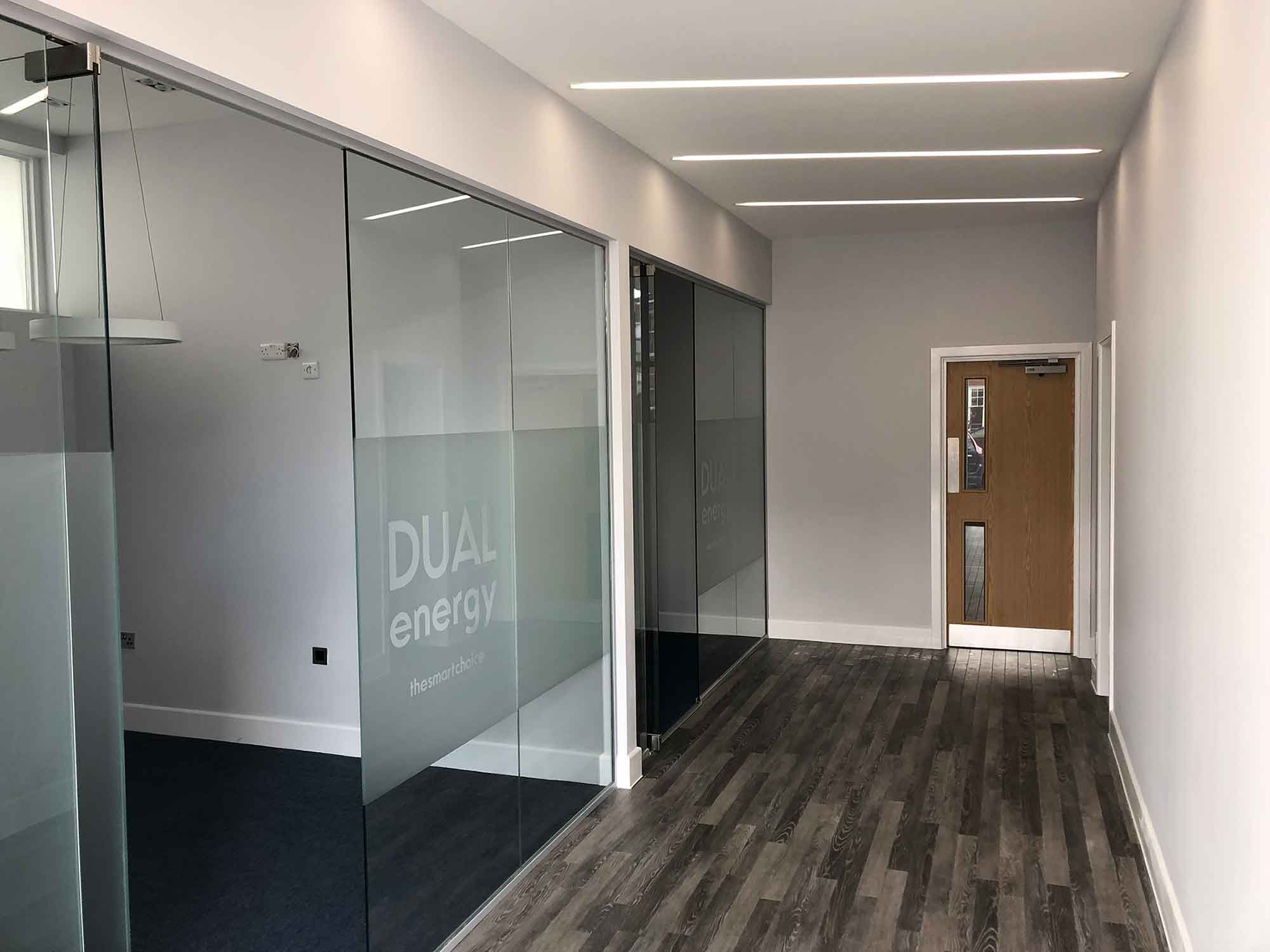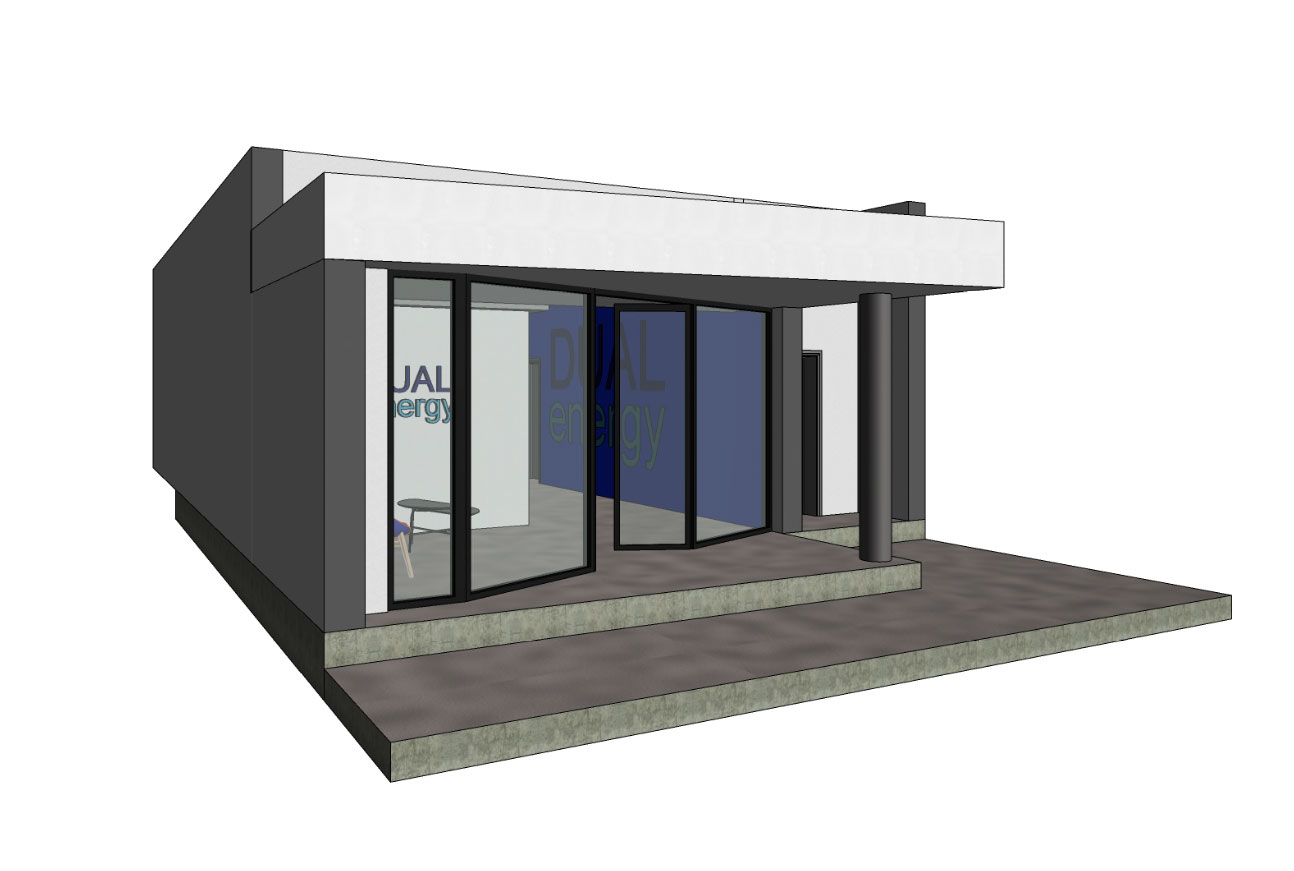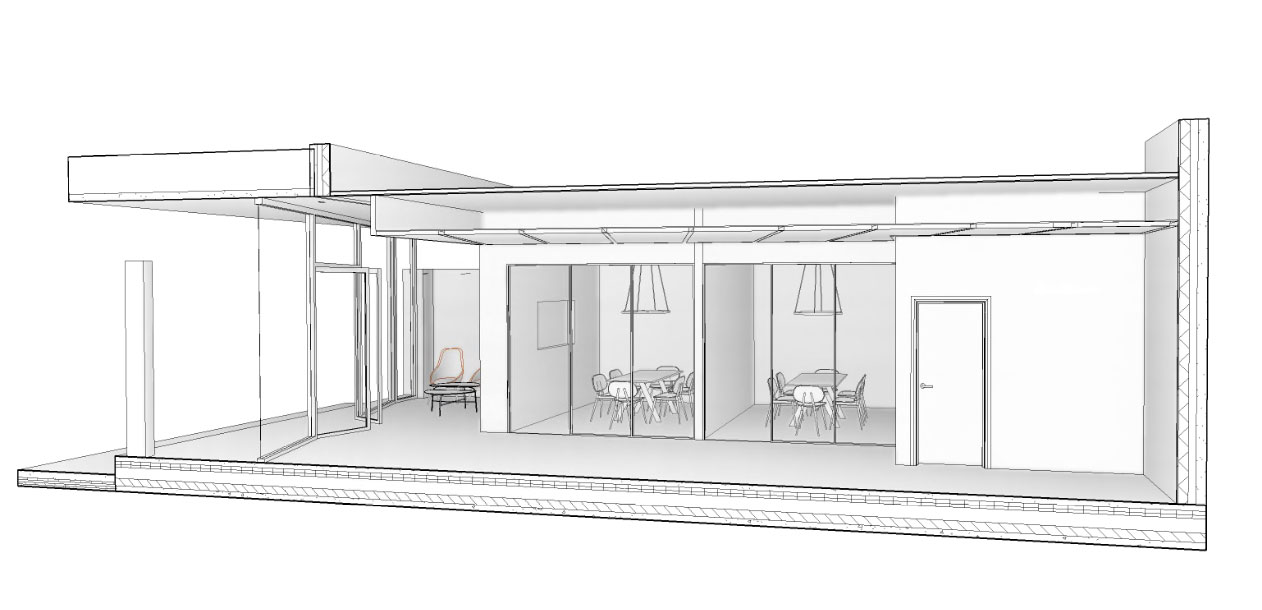Case Study
Office Remodel
Worthing


Project Overview
Our client contacted us with the main goal of creating an impressive entrance. They were looking for an architectural design to provide a clean, modern reception area. As well as the addition of two meeting rooms for clients appointments.
Prior to the work we completed, the ground floor was wasted storage space not being utilised.
Creating Meeting Rooms
Taking advantage of the space available, we created two separate, additional meeting rooms on the ground floor. The front entrance was the biggest challenge as we needed to make a great first impression for their clients. The style was not traditional as building out straight from the building wouldn’t have captured enough light or sea views.
We designed the front entrance as a triangle. The South West was completely glazed, capturing the natural light and impressive views. When extending the front, the asymmetric canopy above provided a modern, much needed shelter.
The internal ceiling lighting was minimal and sunken into the ceiling. We ensured they were at the same angle as the glazed windows at the front, which made the artificial light flow quite naturally.
Results of Our Commercial Architectural and Construction Services
Once the office remodel was complete, we had refurbished and renovated the whole ground floor which included an extension on the front. The overall effect from the South West light creates a bright and traditional style of a triangle fronted building draws attention instantly, leaving a lasting impression.
Call Us
Visit Us
5 St Johns Parade, Alinora Crescent, Goring-by-Sea, West Sussex, BN12 4HJ



