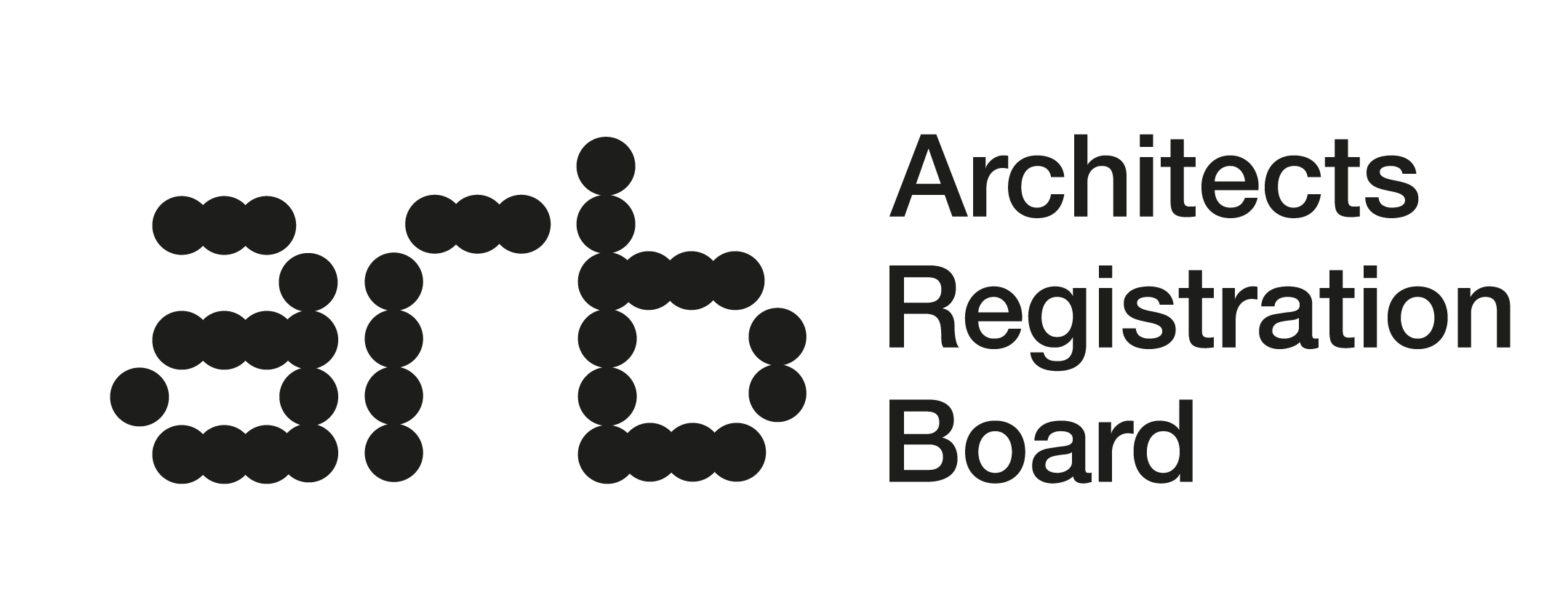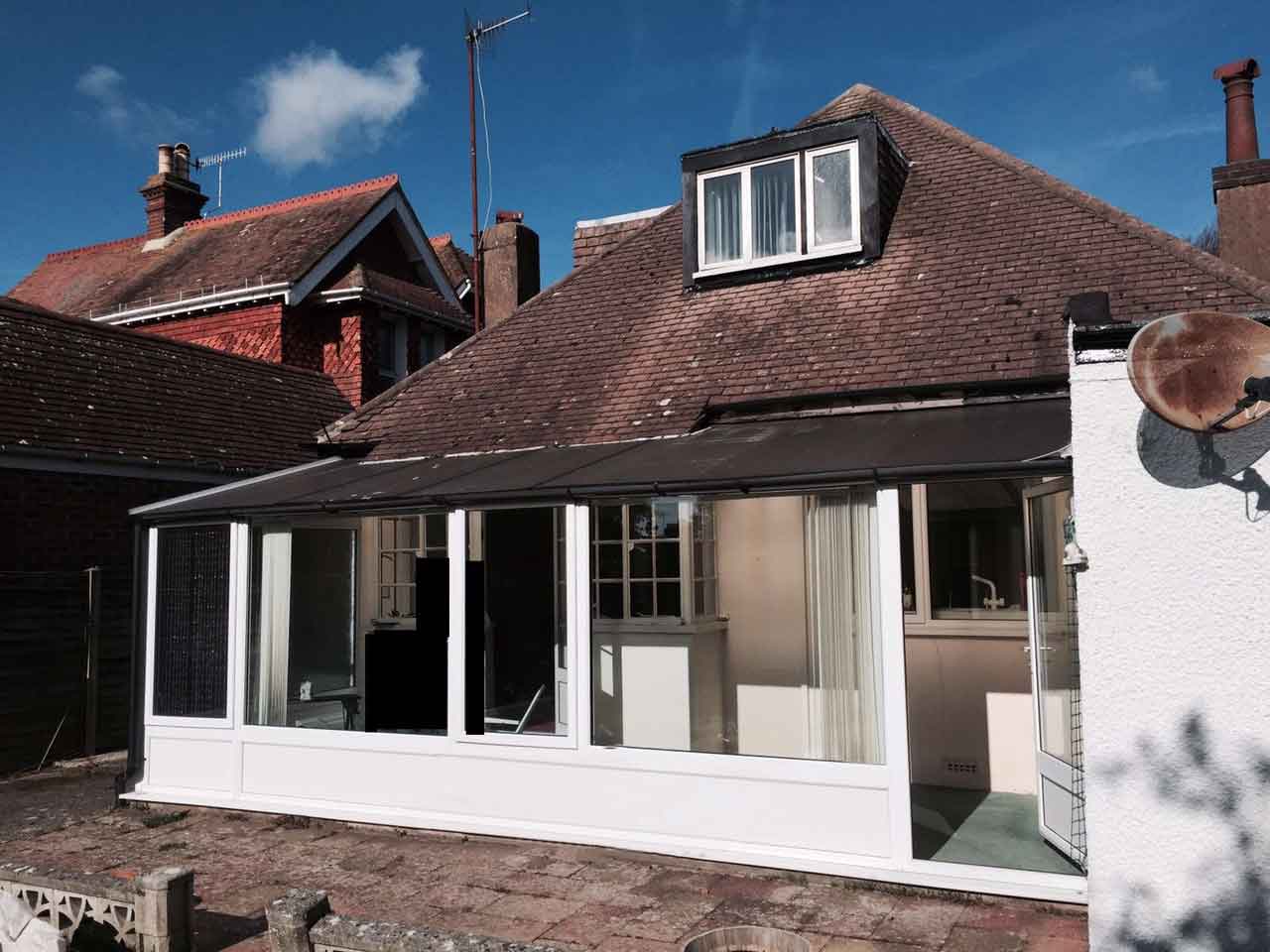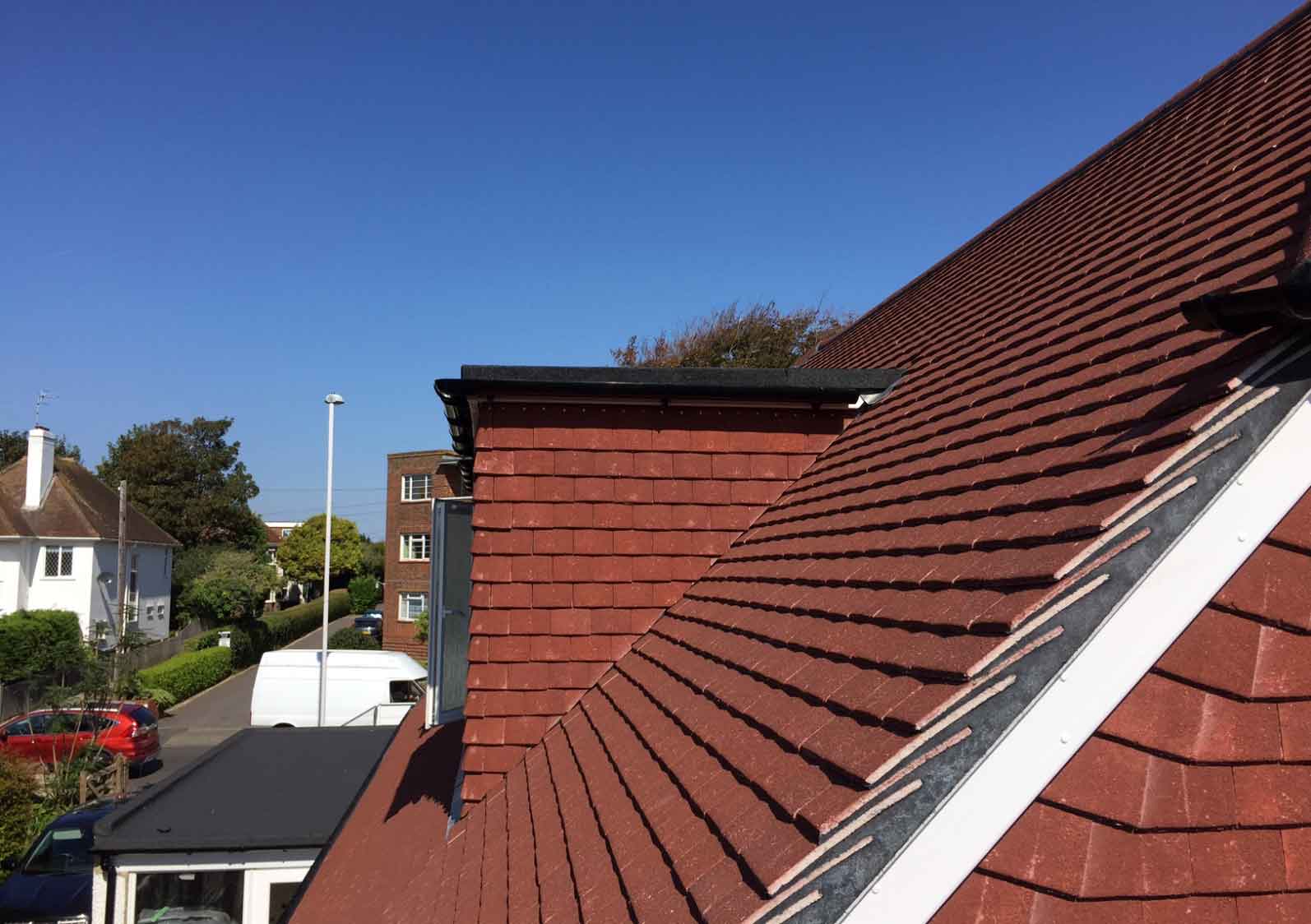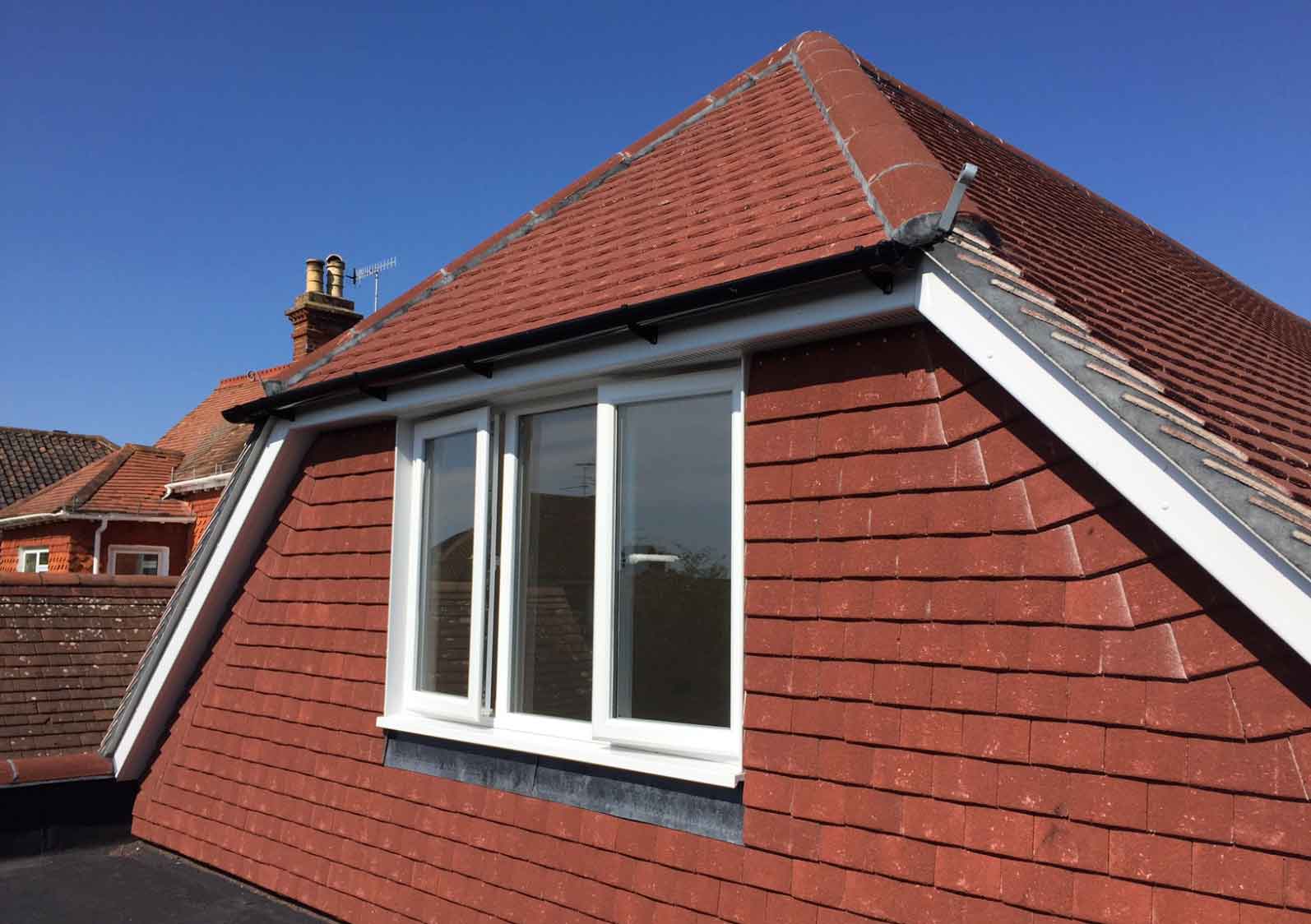Case Study
Rear and First Floor Extension
Worthing


Project Overview
This property was built int he 1950s and therefore, was in desperate need of a refurbishment and TLC to rectify the underlying issues. The aim was to provide a home extension to the rear and first floor of the house in order to provide a larger space for the family occupying the home.
Underpinning Work
Due to some movement of the west side of the existing building, we had to underpin the front of the property. This is the process where we repaired the foundations of the building by excavating below the foundations and creating a new, stronger foundation below the existing one. We worked alongside some excellent structural engineers in Hove to design the appropriate structural support required to correct this property movement issue.
Extension Work
Once the underpinning work was complete, we moved on to the extension. We extended the large master bedroom on the first floor and built a new, elegant ensuite bathroom. The property was quite dark, with limited natural light, which the owners wanted to try and improve. Therefore, we extended the living area with a new kitchen on the ground floor, as well as fitting new windows and patio doors to the rear in order to increase light from the South.
A Safer Family Home
After completing this project, we were able to provide the owners with a modern, more stable and well lit home. The natural sunlight that now pours through the rear of the home, creates that warm, bright and fresh feeling. The correction of the subsidence, along with a new roof meant the family were safe in a more structurally suitable home.
“
“
James’ design incorporated my ideas for the ground floor and his design for the first floor (I had no ideas for) meets our requirements wonderfully – thank you design team. With the building work, excellent tradesmen and very well co-ordinated. My Wife and I are very pleased with our new extension and in particular we love our new front wall.
Michael
Worthing
Rear and First Floor Extension
Call Us
Visit Us
5 St Johns Parade, Alinora Crescent, Goring-by-Sea, West Sussex, BN12 4HJ



