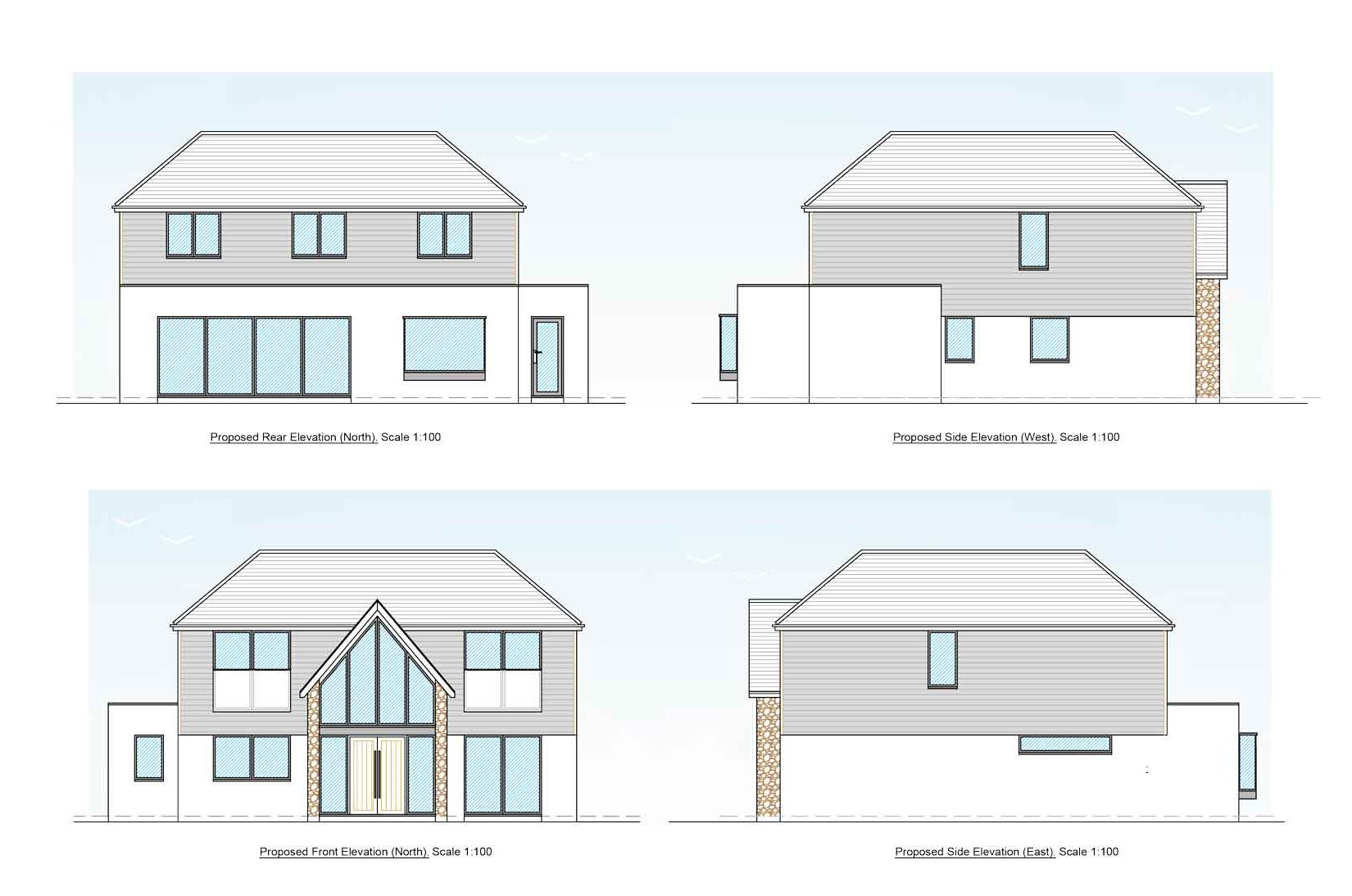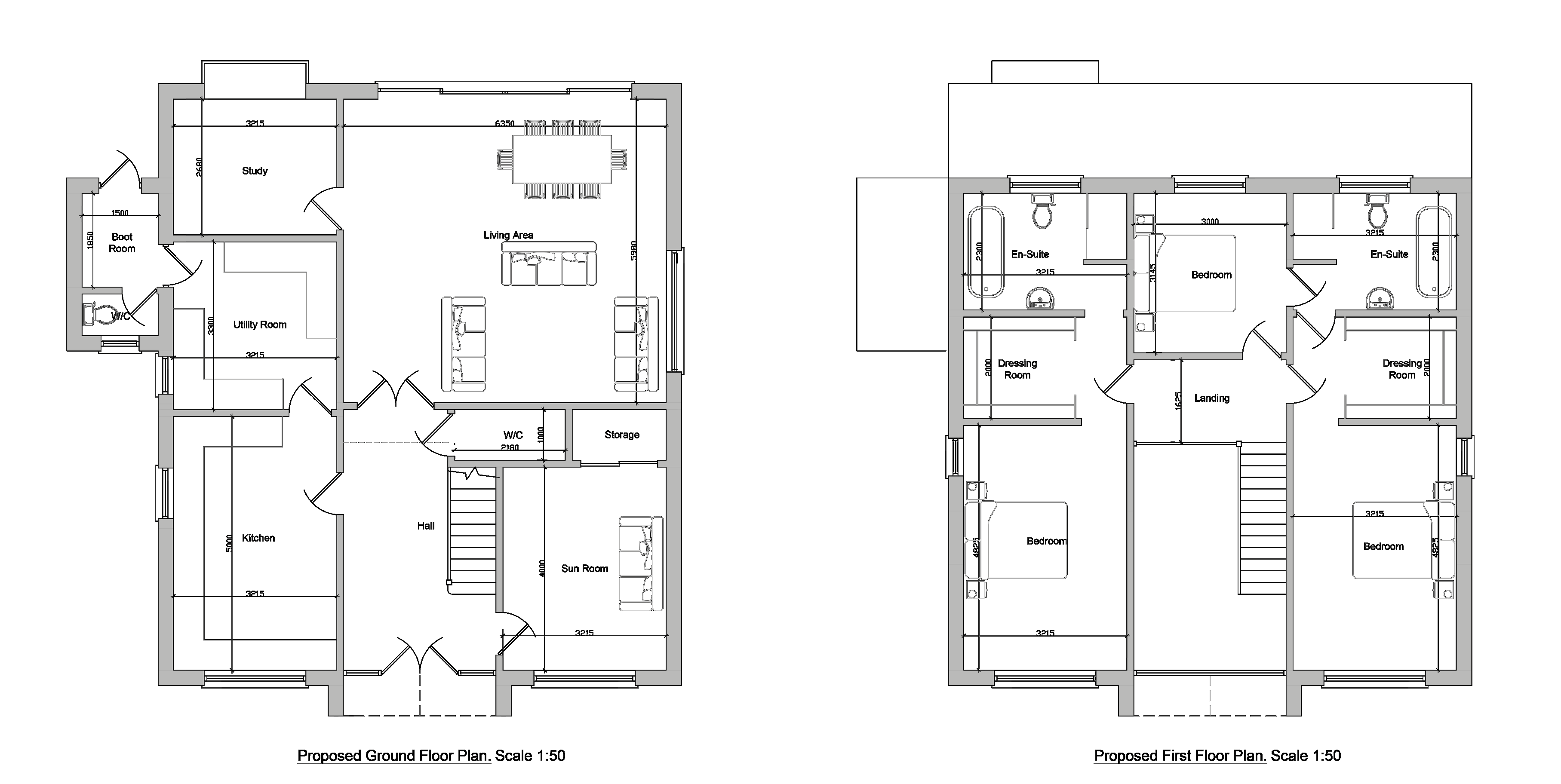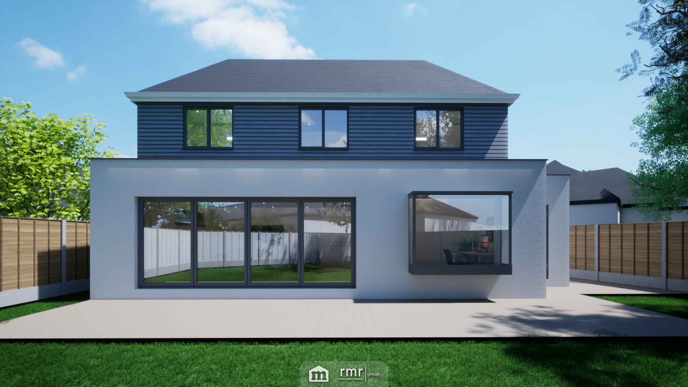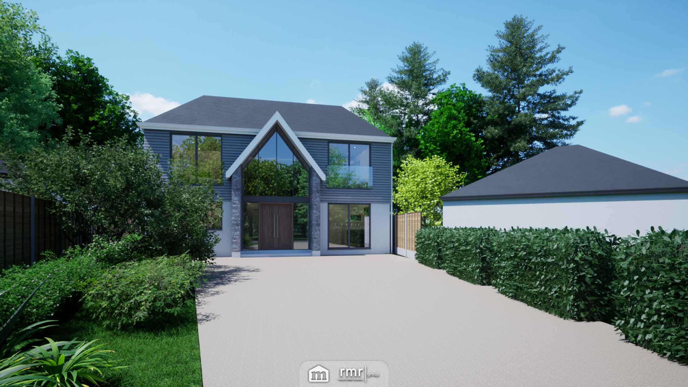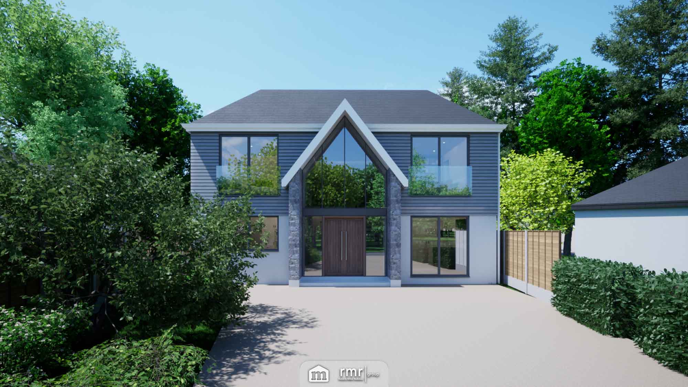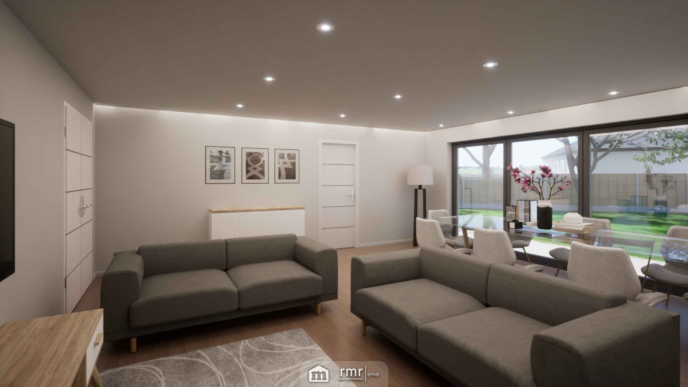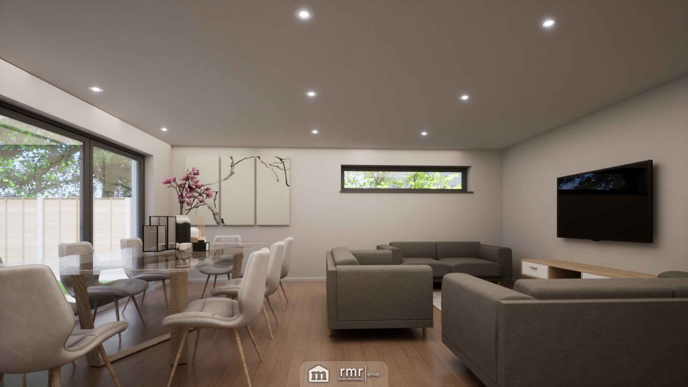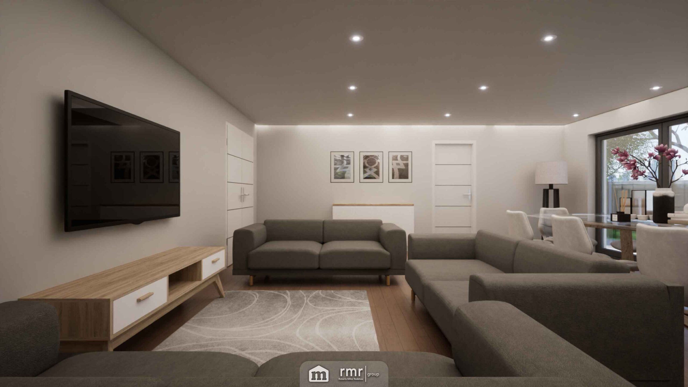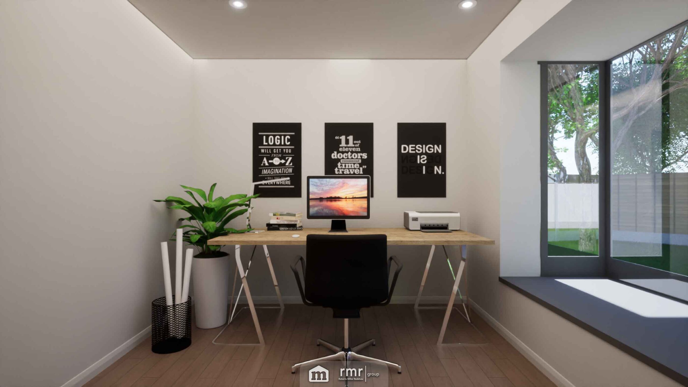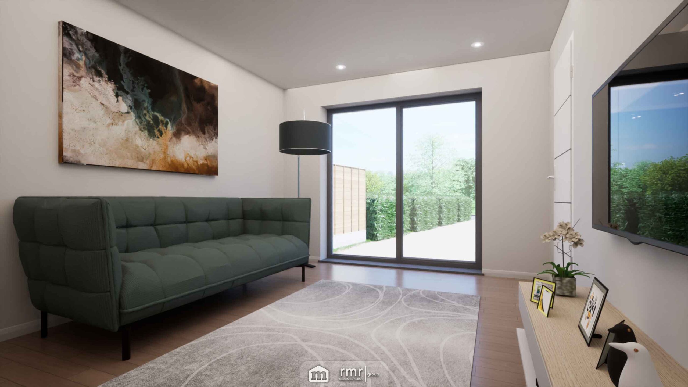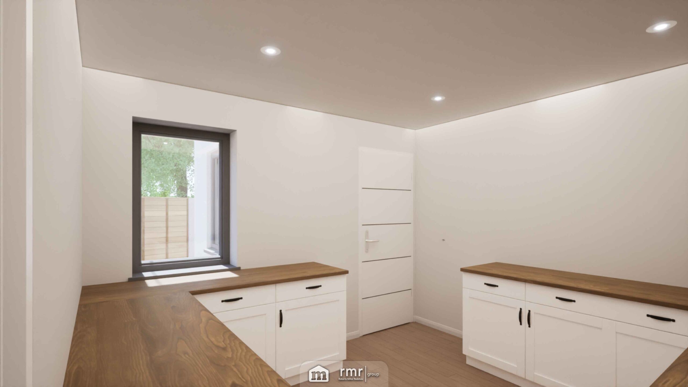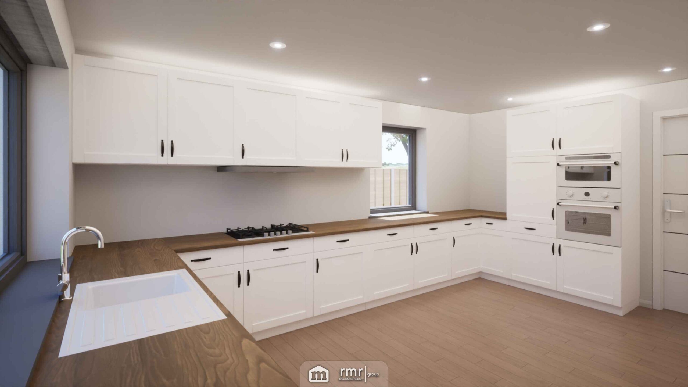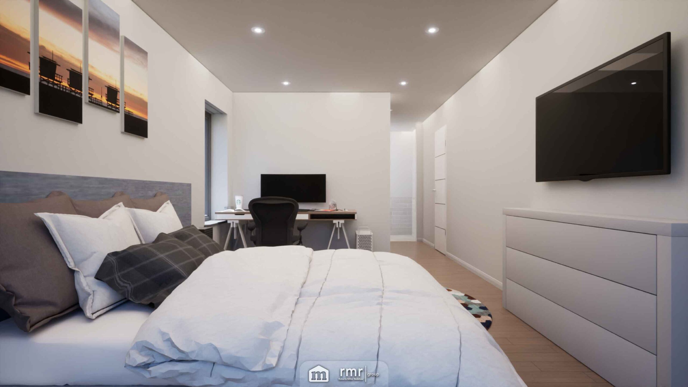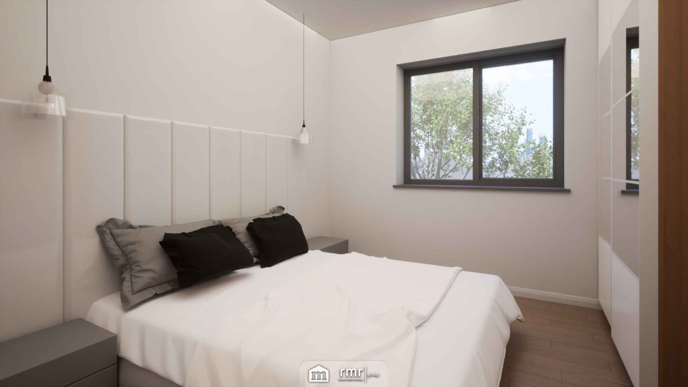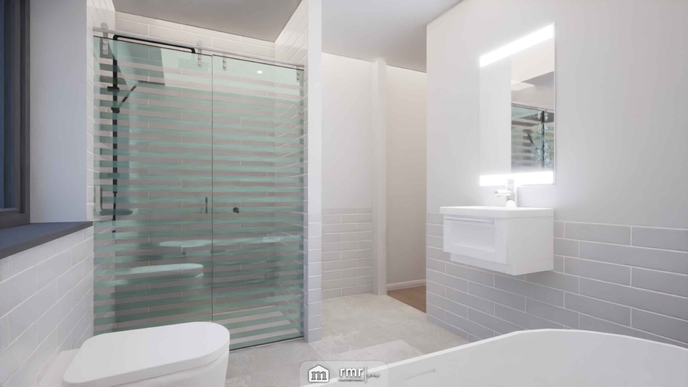New Build Detached House
Ferring


Project Overview
For this project, our customer was looking for their existing property to be demolished, making way for the new build detached house. The existing property was a bungalow originally built to be used as a holiday home. However, despite basic maintenance the home was poorly construction both structurally and thermally.
After careful analysis, we advised our customer it would be uneconomical to remodel and refurbish the existing property. Therefore, our customer made the decision to demolish the existing house and replace it with a new 3 bedroom detached home.
Architectural Plans
The footprint of the new property follows closely to the existing property with 225 squared metres of living space. The proposed plans feature an entrance hall, kitchen, sun room, living/dining area, W/C, utility room and study at ground floor level. Then 3 bedrooms with ensuites on the first floor. The layout has been carefully planned to give the main habitable rooms an aspect looking out onto the garden areas, whilst minimising the overlooking of adjacent properties.
Materials
- Grey slate effect tiles for the roof
- White painted render for the external walls at ground floor level with grey cedar boards above. The walls either side on the entrance to be finished with a stone clad
- Grey framed windows and doors to be used
Energy Saving
The new property was designed to have a high level of insulation, in line with or exceeding Building Regulations requirements. As a result, the new home will be extremely thermally efficient compared to the existing house. In the National Planning Policy Framework (NPPF) and the Local Ferring Parish Neighbourhood Plan, both state that ‘the presumption (is) in favour of sustainable development’ for new properties. The new property will have a far superior carbon index than the existing house.

